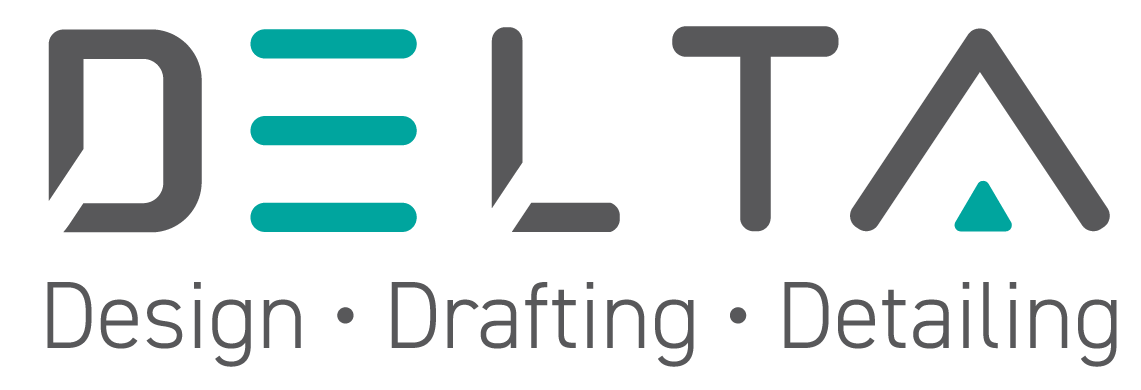3D Modelling and Shop Detailing
We utilise the latest version of Tekla Structures for our professional 3D modelling, detailing and to create shop drawings. During this process, we take the initial structural and architectural design drawings and convert them into high-quality construction drawings.
We can extract general arrangement drawings, MTO, DXF and NC files directly from fully detailed 3D models. This enables us to provide clients with accurate data during the fabrication and installation phases, as well as for material purchasing.
Shop drawings
We primarily provide shop drawings for two major categories: steel and precast panels. Our experience across a wide range of sectors means we also have the potential to provide shop drawings for supplementary materials like timber and glass.
Steel Detailing >LEARN MORE
Precast Concrete Detailing >LEARN MORE
TALK TO US TODAY

